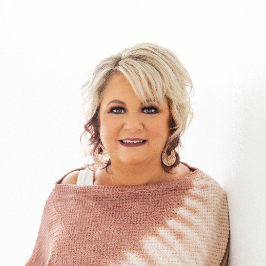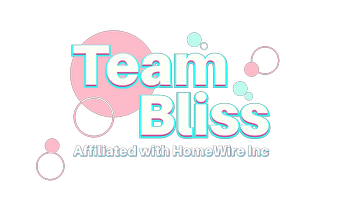Bought with Keller Williams Premier Realty
For more information regarding the value of a property, please contact us for a free consultation.
Key Details
Property Type Single Family Home
Sub Type Split entry
Listing Status Sold
Purchase Type For Sale
Square Footage 1,820 sqft
Price per Sqft $189
Subdivision Berkseth Heights Fourth Add
MLS Listing ID 6638458
Style Split entry
Bedrooms 3
Full Baths 2
Year Built 2016
Annual Tax Amount $4,023
Tax Year 2024
Lot Size 0.264 Acres
Property Sub-Type Split entry
Property Description
Don?t miss your chance to make this home your own. This 2016 build boasts several desirable updates that are sure to meet your needs. Enjoy the convenience of a fenced-in yard with multiple entry points, a stunning paver patio, and a custom fire pit area perfect for gatherings or relaxation. This open-concept layout takes full advantage of beautiful prairie views to the east and a pond as a buffer to the north. The well-appointed kitchen showcases stainless steel appliances and luxury vinyl flooring, while the vaulted ceilings provide an airy, spacious feel. The main level also features an inviting living room, two generously sized bedrooms and a full bath, blending comfort with style seamlessly. Descend the extra-wide staircase to the lower-level walk-out where you will discover a versatile home office, a cozy family room, and an additional bedroom featuring an adjacent full walk-through bath. The lower-level bedroom also offers an impressive walk-in closet, making organization effortless. This home is complete with a whole home humidifier to keep you comfortable year-round, while a fully insulated and heated garage adds even more value. Let's not forget the 10x13 utility shed to keep that garage free of clutter?truly this home has it all! Easy access to I-94 and Hwy 63. Book your showing today!!
Location
State WI
County Saint Croix
Zoning Residential-Single
Rooms
Family Room Lower
Kitchen Main
Interior
Heating Natural Gas
Cooling Central Air, Air Exchange System, Forced Air
Equipment Dishwasher, Disposal, Dryer, Exhaust Fan, Microwave, Range, Refrigerator, Washer
Exterior
Exterior Feature Deck, Patio
Parking Features Attached
Garage Spaces 2.0
Utilities Available Cable
Roof Type Other,Shingle
Building
Lot Description Fence
Sewer Municipal Water, Municipal Sewer
Structure Type Vinyl
New Construction N
Schools
School District Baldwin-Woodville Area
Others
Acceptable Financing Assumable, Other
Listing Terms Assumable, Other
Read Less Info
Want to know what your home might be worth? Contact us for a FREE valuation!

Our team is ready to help you sell your home for the highest possible price ASAP
Copyright 2025 WIREX - All Rights Reserved




