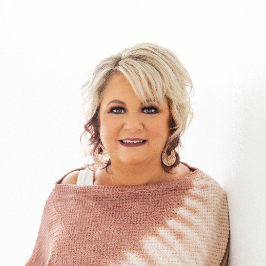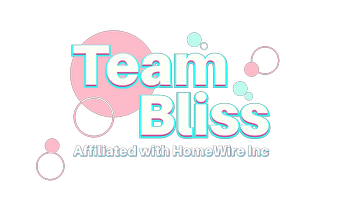Bought with Kurtz Realty LLC
For more information regarding the value of a property, please contact us for a free consultation.
Key Details
Property Type Single Family Home, Mobile Home, Manufactured Home
Sub Type Contemporary,Ranch
Listing Status Sold
Purchase Type For Sale
Square Footage 1,792 sqft
Price per Sqft $239
Subdivision The Glen At Stonegate
MLS Listing ID 1901831
Style Contemporary,Ranch
Bedrooms 3
Full Baths 2
Year Built 2006
Annual Tax Amount $5,968
Tax Year 2023
Lot Size 0.340 Acres
Property Description
Brick & Wood 3 Bed/2 Bath Home Being Offered In Much Sought After The Glen At Stonegate Subdivision Beautiful Cherry Wood Floors Throughout Main Living Area With Inlaid Tile At Main Entrance Spacious Kitchen With Custom Wood Cabinets, Island & Pantry Offers Open Concept To Large Family Room W/Vaulted Ceilings, Gas Fireplace With Tiled Front & An Abundance Of Sunlight Through The Windows/Glass Door Leading To Concrete Patio & Large Fenced In Backyard Flex Room W/Tray Ceiling In Front Could Be Used As An Office/Dining/Play Room Area 2 Good Size Bedrooms W/Full Bath On One Side Of This Home Primary Bedroom W/EnSuite & Walk-In Closet Is On The Opposite Side Allowing Ample Privacy Laundry/Mudroom Leads To Attached 3 Car Garage Unfinished BSMT Stubbed for Bathroom Offers Endless Possibilities.
Location
State WI
County Racine
Zoning RES
Rooms
Kitchen Main
Interior
Heating Natural Gas
Cooling Central Air, Forced Air
Equipment Dishwasher, Microwave, Range, Refrigerator
Exterior
Exterior Feature Patio, Fenced Yard
Parking Features Opener Included, Attached, 3 Car
Garage Spaces 3.0
Waterfront Description Pond
Building
Sewer Municipal Sewer, Municipal Water
Structure Type Brick,Brick/Stone,Wood
New Construction N
Schools
Middle Schools Nettie E Karcher
High Schools Burlington
School District Burlington Area
Others
Special Listing Condition Arms Length
Read Less Info
Want to know what your home might be worth? Contact us for a FREE valuation!

Our team is ready to help you sell your home for the highest possible price ASAP
Copyright 2025 WIREX - All Rights Reserved




