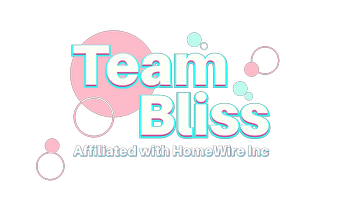For more information regarding the value of a property, please contact us for a free consultation.
Key Details
Property Type Single Family Home
Sub Type Single Family Residence
Listing Status Sold
Purchase Type For Sale
Square Footage 2,929 sqft
Price per Sqft $233
Subdivision Tuscan Gardens Ph 10 Sec 1
MLS Listing ID 2748805
Bedrooms 4
Full Baths 3
Half Baths 1
HOA Fees $85/qua
Year Built 2014
Annual Tax Amount $2,526
Lot Size 8,712 Sqft
Property Sub-Type Single Family Residence
Property Description
WoW!!! Upgrades Galore! Design, Style and Class... this house has it all! Enjoy this open concept floor plan in addition to the spacious kitchen with XL island ... which is great for entertaining inside! But thats not all... Entertain outside with an outdoor kitchen, bar for outdoor seating, built-in bonfire pit w/seating and 3 panel sliding glass door. This gorgeous lot is backing onto green space, fenced, and perfect for the kids to run and play!! Home is located in the perfect corner of this neighborhood, two minute walk to the pool/playground area, with easy access to the exit onto Golden Bear Pkwy. Everything Mt. Juliet has to offer is just minutes away from your new home! Costco is just down the road as well! We love buyers agents, so come on and set up your showing quick!
Location
State TN
County Wilson County
Interior
Heating Natural Gas
Cooling Electric
Flooring Carpet, Finished Wood, Tile
Fireplaces Number 1
Exterior
Exterior Feature Garage Door Opener, Gas Grill, Irrigation System
Garage Spaces 2.0
Utilities Available Electricity Available, Natural Gas Available, Water Available
View Y/N false
Building
Story 2
Sewer Public Sewer
Water Public
Structure Type Hardboard Siding,Brick
New Construction false
Schools
Elementary Schools Stoner Creek Elementary
Middle Schools West Wilson Middle School
High Schools Mt. Juliet High School
Read Less Info
Want to know what your home might be worth? Contact us for a FREE valuation!

Our team is ready to help you sell your home for the highest possible price ASAP

© 2025 Listings courtesy of RealTrac as distributed by MLS GRID. All Rights Reserved.




