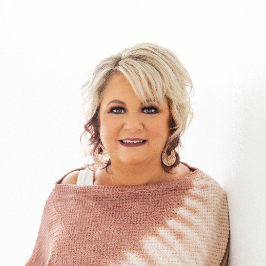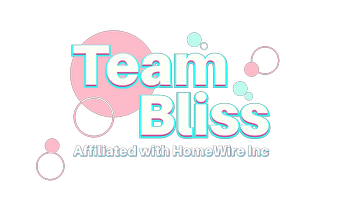Bought with NON-MLS OFFICE
For more information regarding the value of a property, please contact us for a free consultation.
Key Details
Property Type Single Family Home, Mobile Home, Manufactured Home
Sub Type Other
Listing Status Sold
Purchase Type For Sale
Square Footage 2,456 sqft
Price per Sqft $124
MLS Listing ID 22405227
Style Other
Bedrooms 3
Full Baths 2
Year Built 1978
Annual Tax Amount $2,776
Tax Year 2023
Lot Size 1.680 Acres
Property Description
Nestled on a serene 1.68-acre lot with a country feel yet conveniently close to town in the highly sought-after DC Everest school district, this three-bedroom, two-bath home presents an inviting retreat. Its charm begins with an expansive yard, perfect for gardening, outdoor relaxation, and gatherings on the spacious two-tier deck. You'll find additional storage with a 12x20 detached garage featuring an 8-foot door and electricity, as well as a 12x20 carport situated behind the home. Recently installed solar panels add efficiency, with electricity averaging just $20-30 per month. The attached, insulated two-car garage is heated by a natural gas heater, accessible through a service door to the backyard, while an adjacent bar room adds versatility.,Step inside to a welcoming entryway with ample space and a double-door closet to store your outdoor gear. Ascend to the bright main living area, where large windows illuminate the spacious living room. The adjoining dining room connects to the deck via sliding glass doors, creating a perfect flow for indoor-outdoor living. The kitchen is a cook's delight, offering updated appliances, a built-in microwave, generous counter space, and a pantry for extra storage. Down the hall, the newly remodeled main bathroom showcases modern finishes, including a vanity with soft-close drawers, a walk-in shower with glass doors, and a convenient laundry chute. The spacious primary bedroom features his and her closets and a remote ceiling fan, while the second main-floor bedroom offers ample space, a double-door closet, and views of the backyard. The lower-level invites relaxation and entertainment with a cozy family room centered around a beautiful stone gas fireplace. A versatile under-stair storage room, perfect for a play area or seasonal decorations, is nearby, along with a well-equipped laundry room that features a wash sink, closet, and access to the laundry chute. The second full bath, with a zero-entry shower, is conveniently located off the laundry area. The large third bedroom on this level boasts ample closet space and backyard views. Practical updates include a 2015 furnace with an Aprilaire humidifier, and hot water heater, new pressure tank in 2021, and a new shingled roof in 2018. In addition, the home offers a central vacuum system, and underground dog fence, providing peace of mind for your pets in this wonderful countryside retreat.
Location
State WI
County Marathon
Zoning Residential
Rooms
Family Room Lower
Kitchen Main
Interior
Heating Natural Gas
Cooling Central Air, Forced Air
Equipment Refrigerator, Range/Oven, Dishwasher, Microwave
Exterior
Exterior Feature Deck, Porch
Parking Features 2 Car, Attached
Garage Spaces 2.0
Roof Type Shingle
Building
Sewer Well, Private Septic System
Structure Type Wood,Stone
New Construction N
Schools
Middle Schools D C Everest
High Schools D C Everest
School District D C Everest
Others
Acceptable Financing Arms Length Sale
Listing Terms Arms Length Sale
Special Listing Condition Arms Length
Read Less Info
Want to know what your home might be worth? Contact us for a FREE valuation!

Our team is ready to help you sell your home for the highest possible price ASAP
Copyright 2025 WIREX - All Rights Reserved




