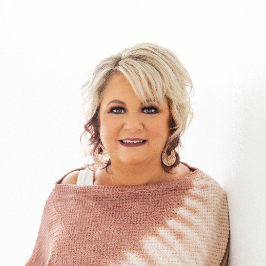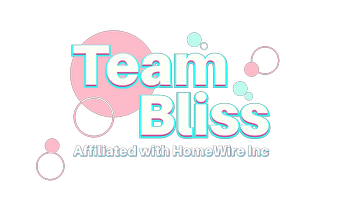Bought with RealtyPro Professional Real Estate Group
For more information regarding the value of a property, please contact us for a free consultation.
Key Details
Property Type Single Family Home, Mobile Home, Manufactured Home
Sub Type Contemporary,Ranch
Listing Status Sold
Purchase Type For Sale
Square Footage 3,100 sqft
Price per Sqft $161
Subdivision Riverwoods
MLS Listing ID 1886129
Style Contemporary,Ranch
Bedrooms 4
Full Baths 3
Year Built 2016
Annual Tax Amount $6,457
Tax Year 2022
Lot Size 0.430 Acres
Property Description
Don't miss out on this open concept, modern ranch in highly desired neighborhood. Featuring 4 bedrooms with master ensuite, 3 full bathrooms, heated, attached, and oversized 2.5 car garage with storage trusses above. Wood burning/gas fire place, large windows in every room. Kitchen is equipped with stainless steel appliances, granite countertops and touchless faucet. Partial above ground basement includes a second kitchenette, large family room, and 3 more bedrooms. Beautiful landscaping, large patio and deck surrounding heated pool and hot tub. This fully automated smart home allows you to manage your thermostat, garage door, security cams, and more. Ethernet & coax drops in most rooms for fast, stable, and secure internet access. Book your showing today
Location
State WI
County Kenosha
Zoning Residential
Rooms
Family Room Lower
Kitchen Main
Interior
Heating Natural Gas
Cooling Central Air, Forced Air
Equipment Cooktop, Dishwasher, Disposal, Dryer, Microwave, Oven, Range, Refrigerator, Washer
Exterior
Exterior Feature Above Ground Pool, Deck, Patio
Parking Features Opener Included, Heated, Attached, 2 Car
Garage Spaces 2.5
Building
Lot Description Sidewalks
Sewer Municipal Sewer, Municipal Water
Structure Type Stone,Brick/Stone,Vinyl
New Construction N
Schools
High Schools Bradford
School District Kenosha
Read Less Info
Want to know what your home might be worth? Contact us for a FREE valuation!

Our team is ready to help you sell your home for the highest possible price ASAP
Copyright 2025 WIREX - All Rights Reserved




