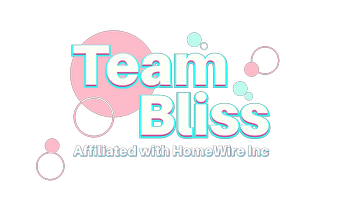Bought with EXIT REALTY CW
For more information regarding the value of a property, please contact us for a free consultation.
Key Details
Property Type Single Family Home
Listing Status Sold
Purchase Type For Sale
Square Footage 2,268 sqft
Price per Sqft $180
Subdivision Canterbury Forest Subdivision
MLS Listing ID 22232360
Bedrooms 3
Full Baths 2
Year Built 1986
Annual Tax Amount $5,219
Tax Year 2022
Lot Size 0.640 Acres
Property Description
Beautiful quality home on large Village of Plover lot in a great location. Three bedrooms, 2 bathrooms with 2268 square feet with a two car attached insulated and heated garage, plus a detached 23? x 44? garage with 12? overhead doors, perfect for your camper and additional toys. This is an original owner home with a large primary bedroom addition. The kitchen and dinette area has all been tastefully updated, with snack bar area, beautiful custom cabinets with pull outs, snack bar area, and plenty of natural light. Impressive open concept living room vaulted ceiling, fireplace, patio door leading to the back yard brick patio. Fun loft area has an open staircase serves as a family room or possible office overlooking the living room and front foyer. Additional main level family room or possible office area with second fireplace that is two sided. Huge primary bedroom area with fireplace, whirlpool tub, double vanity, separate shower and walk-in closet. Second full bathroom has all been all been tastefully updated. New hot water heater, furnace and humidifier in 2020.,All appliances stay including a new refrigerator, June 2023. Other amenities are skylights, front yard brick patio, underground sprinklers on private driven point. The attached garage is drywalled, insulated, heated and freshly painted. The huge extra garage has electricity and was built in 2000 with electric garage door openers. First floor laundry room with washer and dryer. Permanently mounted TVs are included. The seller is willing to negotiate personal furnishings on a separate bill of sale.
Location
State WI
County Portage
Zoning Residential
Rooms
Family Room Upper
Kitchen Main
Interior
Heating Electric, Natural Gas
Cooling Central Air, Forced Air
Equipment Refrigerator, Range/Oven, Dishwasher, Microwave, Washer, Dryer
Exterior
Exterior Feature Irrigation system, Patio
Parking Features 4 Car, Attached, Detached, Heated, Opener Included
Garage Spaces 6.0
Roof Type Composition/Fiberglass,Shingle,Rubber/Membrane
Building
Sewer Municipal Sewer, Municipal Water
Structure Type Wood
New Construction N
Schools
Elementary Schools Mcdill
Middle Schools Ben Franklin
High Schools Stevens Point
School District Stevens Point
Others
Acceptable Financing Arms Length Sale
Listing Terms Arms Length Sale
Special Listing Condition Arms Length
Read Less Info
Want to know what your home might be worth? Contact us for a FREE valuation!

Our team is ready to help you sell your home for the highest possible price ASAP
Copyright 2025 WIREX - All Rights Reserved




