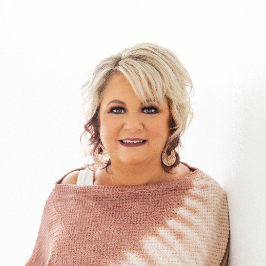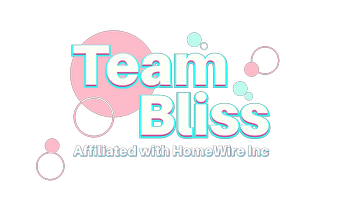Bought with RE/MAX Results
For more information regarding the value of a property, please contact us for a free consultation.
Key Details
Property Type Single Family Home, Mobile Home, Manufactured Home
Sub Type Contemporary,Ranch
Listing Status Sold
Purchase Type For Sale
Square Footage 4,463 sqft
Price per Sqft $70
Subdivision Coachlite Greens
MLS Listing ID 1654298
Style Contemporary,Ranch
Bedrooms 4
Full Baths 3
Half Baths 1
Year Built 1996
Annual Tax Amount $9,356
Tax Year 2018
Lot Size 2.200 Acres
Property Sub-Type Contemporary,Ranch
Property Description
Unique contemporary home offering panoramic views of the bluffs and breathtaking sunsets. The design offers angled roof lines, massive windows, and soaring ceilings. Open concept with walnut hardwood floors throughout the great room and dining room. Two master suites on the main level, main floor laundry, and his and hers garages. Open concept white kitchen with island, pantry, and corian counter tops. Walk out lower level with additional bedrooms, bathroom, shop, and indoor pool. Updated mechanicals and new metal roof in 2013. Easy access to all three levels via an elevator. Enjoy views for miles on the deck or patio. All situated on 2.2 acres within the desired city of Onalaska.
Location
State WI
County La Crosse
Zoning RES
Rooms
Family Room Lower
Kitchen Main
Interior
Heating Natural Gas
Cooling Central Air, Forced Air, Multiple Units, Wall Furnace
Equipment Dishwasher, Disposal, Dryer, Microwave, Range/Oven, Range, Refrigerator, Washer
Exterior
Exterior Feature Deck, Inground Pool, Sprinkler System
Parking Features Opener Included, Attached, 2 Car
Garage Spaces 2.0
Building
Lot Description Sidewalks, Wooded
Sewer Municipal Sewer, Municipal Water
Structure Type Wood
New Construction N
Schools
Elementary Schools Eagle Bluff
Middle Schools Onalaska
High Schools Onalaska
School District Onalaska
Read Less Info
Want to know what your home might be worth? Contact us for a FREE valuation!

Our team is ready to help you sell your home for the highest possible price ASAP
Copyright 2025 WIREX - All Rights Reserved




