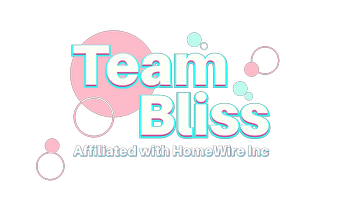REQUEST A TOUR If you would like to see this home without being there in person, select the "Virtual Tour" option and your agent will contact you to discuss available opportunities.
In-PersonVirtual Tour
Listed by Erika Kurre • Benchmark Realty, LLC
$675,000
Est. payment /mo
2,669 SqFt
UPDATED:
02/08/2025 10:02 PM
Key Details
Property Type Multi-Family
Listing Status Active
Purchase Type For Sale
Square Footage 2,669 sqft
Price per Sqft $252
Subdivision 1002 Spain Avenue Homes
MLS Listing ID 2784620
HOA Y/N No
Year Built 1925
Annual Tax Amount $4,608
Property Description
**SHORT SALE!!** Come get this home at a huge discount! Just appraised at $708,000. Open for showings only during Open Houses due to renter's schedule. Bring your investors and take advantage of this amazing income property! Priced well below comps and selling AS IS. This is an amazing price for an East Nashville dream home with immediate potential to offset your monthly mortgage – Live on one level, rent the other OR rent both levels! This beautifully renovated 1925 Craftsman home is a rare find with separate entrances from the main level living space and the upstairs apartment. The downstairs is currently rented on a MTM lease, and features 3 spacious bedrooms + 2 full bathrooms (rents at $3k/mo). The upstairs is NOT currently rented, is a 1-bedroom, 1-bath unit (rents at $1,900/mo). Most major systems have been updated in the past year, including roof, windows, electrical and plumbing. The kitchen features a stunning 9ft Calacatta stone island and countertops, a 36" commercial stove with a pot filler, top-of-the-line appliances, and a wet bar in the dining room. In the primary bedroom: An electric fireplace, a luxurious soaker tub, a spacious walk-in shower + double vanity. This home is in the heart of East Nashville, and walkable to local hotspots like Grimey's, Walden and Nicolette's. It's not far from Riverside Village, Shelby Bottoms Park, the interstate and 5 Points. Don't miss out on this investment!
Location
State TN
County Davidson County
Zoning R1 Duplex
Interior
Heating Central
Cooling Central Air, Wall/Window Unit(s)
Flooring Tile, Vinyl
Fireplace N
Exterior
Utilities Available Water Available
View Y/N false
Roof Type Asphalt
Private Pool false
Building
Story 2
Sewer Public Sewer
Water Public
Structure Type Brick,Vinyl Siding
New Construction false
Schools
Elementary Schools Hattie Cotton Elementary
Middle Schools Isaac Litton Middle
High Schools Maplewood Comp High School
Read Less Info

© 2025 Listings courtesy of RealTrac as distributed by MLS GRID. All Rights Reserved.




