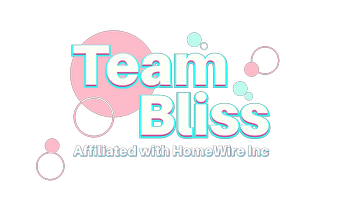UPDATED:
02/03/2025 08:02 AM
Key Details
Property Type Single Family Home, Manufactured Home
Sub Type Contemporary
Listing Status Contingent
Purchase Type For Sale
Square Footage 2,212 sqft
Price per Sqft $193
Municipality KENOSHA
Subdivision Peterson'S Golden Meadows
MLS Listing ID 1904274
Style Contemporary
Bedrooms 4
Full Baths 2
Half Baths 1
Year Built 2005
Annual Tax Amount $6,138
Tax Year 2023
Lot Size 9,583 Sqft
Property Description
Location
State WI
County Kenosha
Zoning G1
Rooms
Family Room Main
Basement Full, Sump Pump
Primary Bedroom Level Upper
Kitchen Main
Interior
Interior Features Cable/Satellite Available, Cathedral/vaulted ceiling, Walk-in closet(s)
Heating Natural Gas
Cooling Central Air, Forced Air
Inclusions Stove/Oven, Refrigerator, Microwave, Dishwasher, Washer and Dryer
Equipment Dishwasher, Dryer, Microwave, Oven, Range, Refrigerator, Washer
Appliance Dishwasher, Dryer, Microwave, Oven, Range, Refrigerator, Washer
Exterior
Exterior Feature Patio, Fenced Yard
Parking Features Opener Included, Attached, 2 Car
Garage Spaces 2.0
Building
Dwelling Type 2 Story
Sewer Municipal Sewer, Municipal Water
Architectural Style Contemporary
Structure Type Brick,Brick/Stone,Vinyl
New Construction N
Schools
Elementary Schools Nash
Middle Schools Mahone
High Schools Indian Trail Hs & Academy
School District Kenosha




