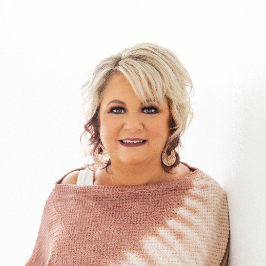Listed by Alexander Brandau IV • Keller Williams Realty
$﹡﹡﹡﹡﹡(Non-Disclosure)
Est. payment /mo
4 Beds
3 Baths
2,266 SqFt
UPDATED:
Key Details
Sold Price Non-Disclosure
Property Type Single Family Home
Sub Type Single Family Residence
Listing Status Sold
Purchase Type For Sale
Square Footage 2,266 sqft
Price per Sqft $273
Subdivision Caldwell Hall
MLS Listing ID 2698190
Bedrooms 4
Full Baths 3
Year Built 1961
Annual Tax Amount $3,893
Lot Size 0.320 Acres
Property Description
Presenting this beautiful home in the sought-after Caldwell Hall neighborhood! This all-brick home has a gourmet kitchen renovated with granite countertops and stainless appliances, lovely bathrooms with marble and quartz vanities. Main level includes three bedrooms and spacious family gathering areas including sunny living room & dedicated breakfast room. Finished basement includes a 4th bedroom and multiple additional storage closets & utility closet with washer & dryer. 2-car garage has entry into the basement. Fully fenced backyard and outdoor screened porch & deck will not disappoint for all your entertaining needs. Other improvements include: new roof, upgraded electrical panel & smoke detectors, all new interior doors, trim and can lights, new exterior doors, new roof, fascia & gutters, new HVAC and ductwork, new blinds on main level, new driveway & entire house painted inside & out! This house is a must see!
Location
State TN
County Davidson County
Interior
Heating Central, Electric
Cooling Central Air, Electric
Flooring Finished Wood, Tile
Exterior
Garage Spaces 2.0
Utilities Available Electricity Available, Water Available
View Y/N false
Roof Type Asphalt
Building
Story 1
Sewer Public Sewer
Water Public
Structure Type Brick
New Construction false
Schools
Elementary Schools Norman Binkley Elementary
Middle Schools Croft Design Center
High Schools John Overton Comp High School
Read Less Info

© 2024 Listings courtesy of RealTrac as distributed by MLS GRID. All Rights Reserved.
GET MORE INFORMATION





